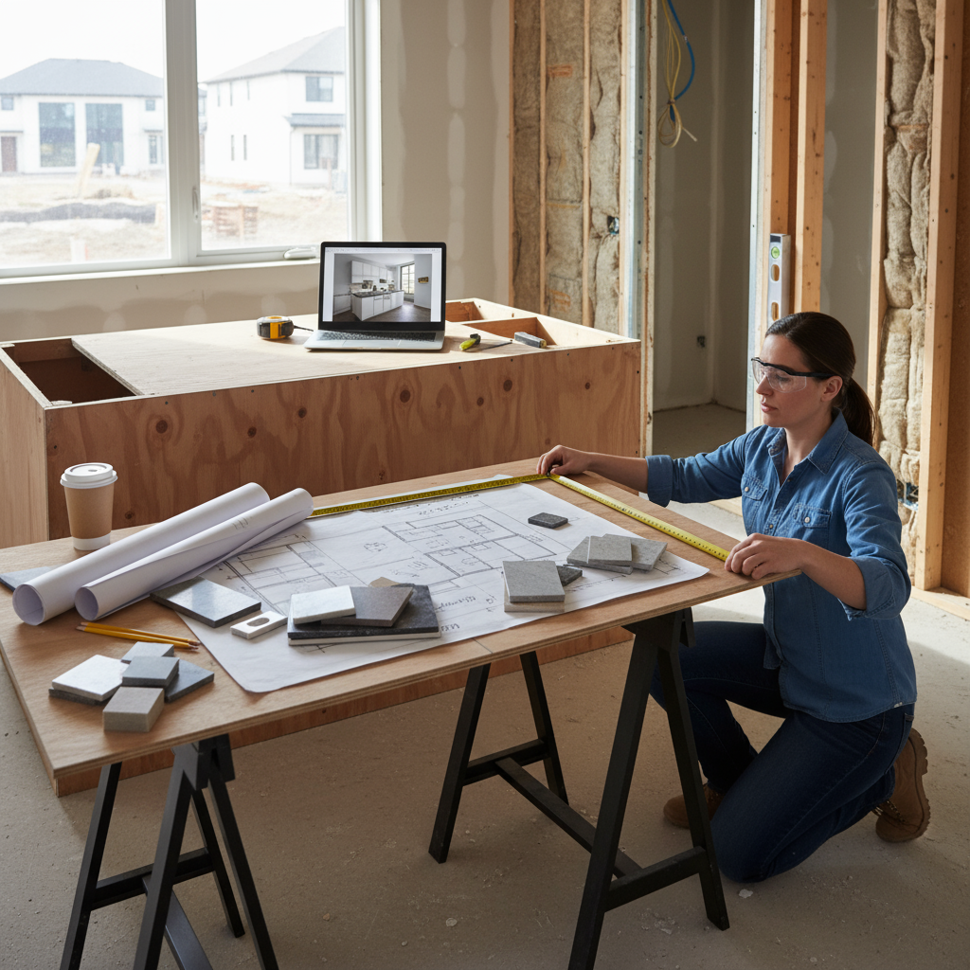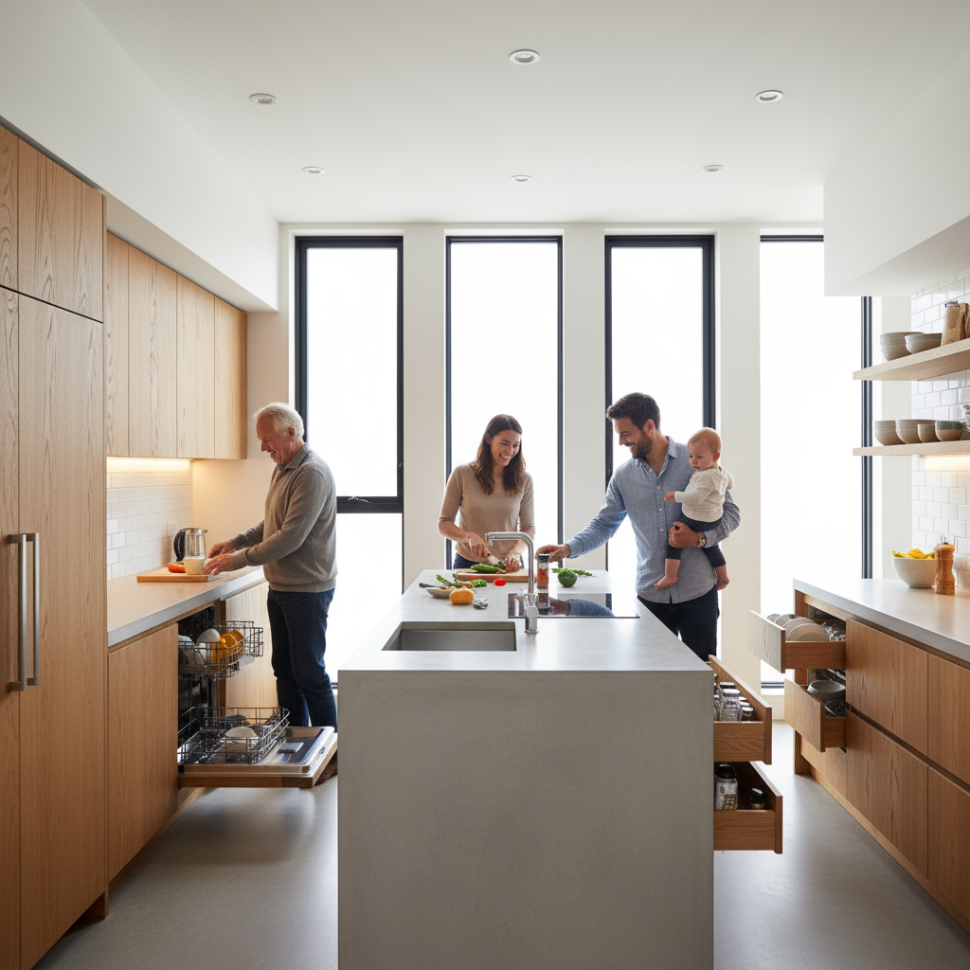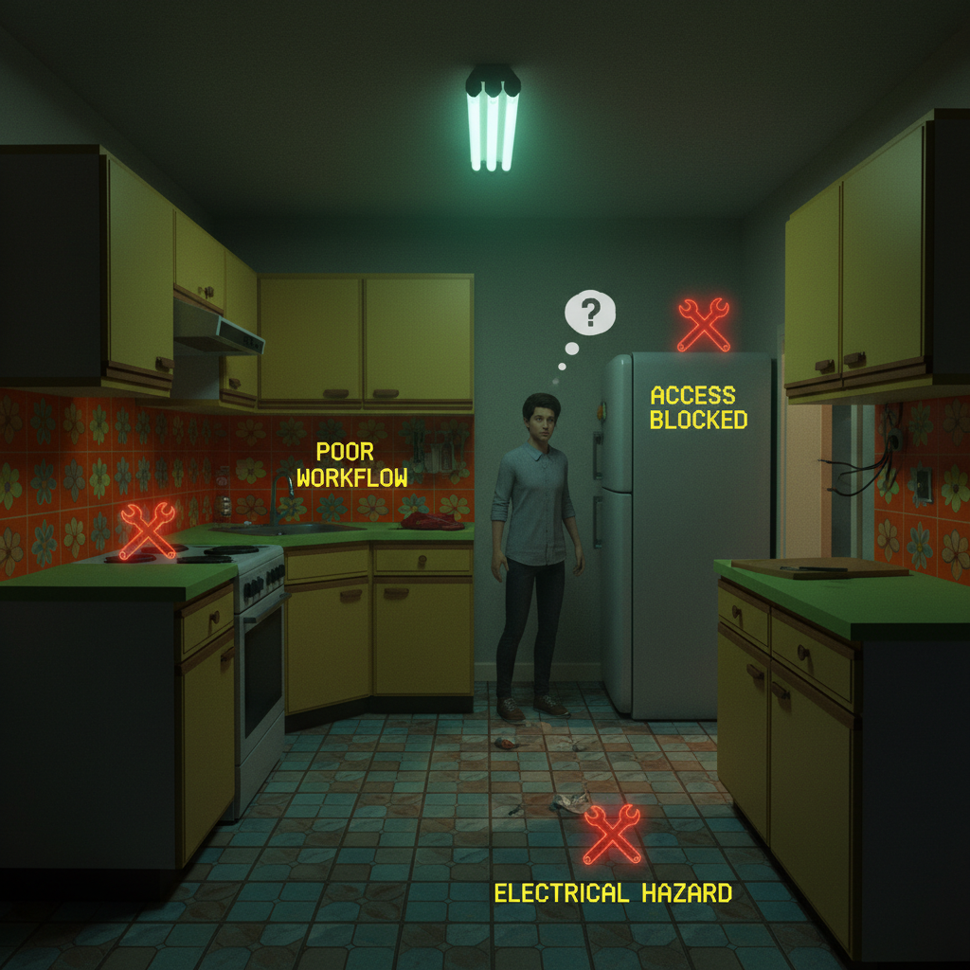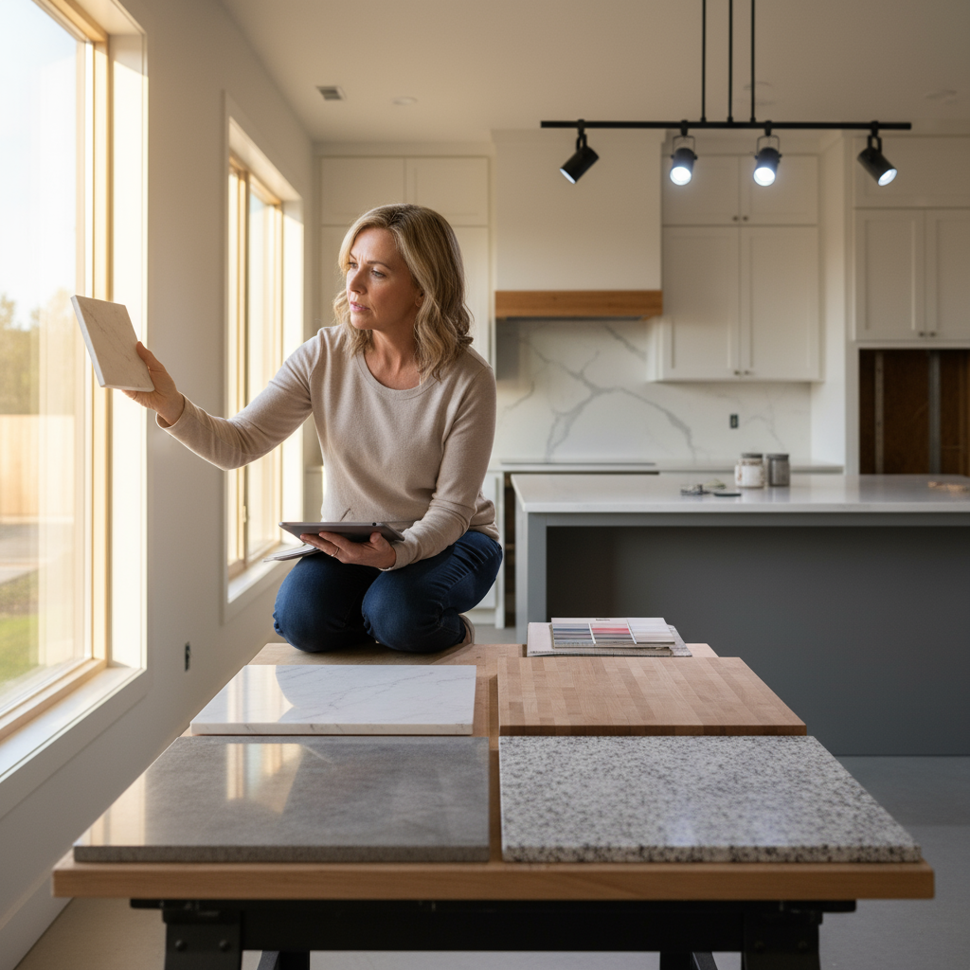TL;DR
- Ensure precise measurements for fit
- Prioritize functionality in design
- Test materials for compatibility
- Plan for long-term use and changes
Designing and planning your countertops might seem simple enough, but many homeowners stumble into mistakes that end up causing issues with functionality, adding unexpected costs, or leading to regret down the line. As someone who’s spent years as a kitchen design expert, I’ve seen firsthand what happens when planning is rushed or details are missed. Knowing these common traps can help you design countertops that truly elevate your kitchen and perfectly fit your lifestyle.
These common errors, from getting measurements wrong to clashing styles, can result in unusable spaces or costly fixes. By sidestepping these pitfalls, you’ll ensure your countertop design offers lasting value and satisfaction. Let’s dive into the most frequent issues and how to steer clear of them.

Getting Measurements Wrong and Template Troubles
One of the most significant blunders is simply not measuring accurately.
Skipping Professional Measurements
Trying to measure it yourself without the right know-how.
- Angle Quirks: Walls and floors are rarely perfectly straight.
- Leveling Issues: Uneven floors can throw off countertop height.
- Hidden Obstacles: Forgetting about pipes, outlets, or fixtures.
- Imprecise Templates: Hand-drawn templates often lack the needed accuracy.
Overlooking Appliance Specs
Not taking appliance dimensions and required clearances into account.
- Range Heights: Different cooktop styles can affect the overall counter height.
- Fridge Depth: Make sure the countertop doesn’t stick out past the refrigerator.
- Dishwasher Clearance: Ensure there’s enough room for the door to open fully.
- Microwave Placement: Proper height and clearance are crucial for safety and convenience.
Ignoring How You’ll Actually Use the Kitchen (Workflow and Ergonomics)
Failing to design with practical kitchen use in mind.

The Work Triangle is Off
Not optimizing the layout between your main work zones (sink, stove, fridge).
- Too Much Walking: Excessive distance between key appliances.
- Blocked Paths: Islands or other features getting in the way of your natural movement.
- Backtracking Required: A design that forces you to go back and forth unnecessarily.
- Storage Gaps: Not enough convenient space for items you use often.
Awkward Heights
Not considering who will be using the kitchen and their comfort.
- Standard Heights: The typical 36-inch height might not work for everyone.
- Multiple Users: Different heights in the household mean different needs.
- Task-Specific Areas: Consider varying heights for prep versus serving zones.
- Accessibility Needs: Lower heights are essential for wheelchair users.
Clashing Styles and Colors
Choosing elements that just don’t go with your kitchen’s overall look.

Color Coordination Catastrophes
Not thinking about the entire color palette of your kitchen.
- Too Many Hues: Creates a visually chaotic look.
- Poor Contrast: Makes it hard to see what you’re doing during food prep.
- Chasing Trends: Picking colors that will look dated very quickly.
- Lighting’s Role: Colors can appear drastically different under various lights.
Material Style Mismatches
Trying to combine design aesthetics that just don’t fit together.
- Finish Fights: Glossy surfaces clashing with matte ones.
- Texture Tangles: Rough textures competing with smooth ones.
- Pattern Overload: Too many busy patterns fighting for attention.
- Scale Issues: Materials that are either too large or too small for the space.
Forgetting About Lighting and Reflections
Not considering how light will interact with your countertops.

Natural Light’s Effect
Ignoring how sunlight might change the look of materials.
- Fading: Some materials can lose color in direct sun.
- Glare: Shiny surfaces can create distracting reflections.
- Color Shifts: Materials can look quite different in natural versus artificial light.
- Heat Absorption: Sunlight can warm up certain materials.
Planning for Artificial Light
Not thinking about how the kitchen will look and function at night.
- Task Lighting: Ensuring enough light for food prep areas.
- Shadow Play: Overhangs can cast shadows on your workspace.
- Glare Control: Choosing materials that minimize harsh reflections.
- Ambiance: Setting the right mood with appropriate lighting.
Not Planning Ahead for Appliances
Failing to consider where appliances will go and how they’ll be used.
Future Appliance Swaps
Not designing with potential future upgrades in mind.
- Bigger Appliances: Leaving space for larger refrigerators or ranges.
- Smart Tech: Planning for outlets needed for smart appliances.
- Ventilation Needs: Ensuring space for range hoods and exhaust systems.
- Plumbing Access: Making sure pipes are easy to reach for repairs.
Power and Utility Planning
Overlooking the electrical and plumbing requirements.
- Outlet Location: Proper placement of GFCI outlets near sinks.
- Circuit Power: Ensuring enough power for multiple appliances running at once.
- Water Lines: Space for features like ice makers or instant hot water dispensers.
- Gas Lines: Proper clearance and access for gas appliances.
Skipping Material Tests
Not testing materials under realistic conditions.
Sample Size Issues
Relying solely on small samples from a showroom.
- Slab vs. Sample: Large slabs can look very different from small samples.
- Vein Variations: Natural stone patterns can vary dramatically.
- Finish Differences: The actual finish might not match the sample.
- Texture Feel: The real surface texture can differ from what you felt.
Real-World Testing
Not considering how materials will perform in your actual kitchen environment.
- Moisture Exposure: How materials handle water near sinks and dishwashers.
- Heat Resistance: Performance near cooking areas.
- Chemical Tolerance: How they react to common cleaning products.
- Durability: How well they hold up to everyday use.
Not Thinking About Your Family’s Needs
Failing to design around your household’s specific requirements.
How You Use Your Kitchen
Not truly understanding your daily kitchen activities.
- Cooking Habits: How often and how intensely you cook.
- Entertaining Style: Whether you host casual get-togethers or formal dinners.
- Storage Demands: Enough space for appliances, gadgets, and supplies.
- Cleaning Preferences: Need for easy-to-maintain surfaces for busy lives.
Lifestyle Factors
Not considering how family life impacts design choices.
- Kids in the House: Need for durable, easy-to-clean surfaces.
- Pets: Stain-resistant materials are a lifesaver for accidents.
- Elderly Family Members: Accessible heights and user-friendly features.
- Working from Home: Space for coffee stations or quick lunch prep.
Rushing Design Choices
Making quick decisions without doing proper research.
Following Trends Blindly
Choosing based purely on what’s popular right now.
- Fad Materials: Options that might look dated in a year or two.
- Looks Over Function: Pretty designs that aren’t practical for daily use.
- Peer Pressure: Copying what neighbors have without considering your own needs.
- Marketing Influence: Letting sales pitches drive decisions instead of your actual needs.
Timeline Pressure
Feeling rushed to make decisions because of time constraints.
- Contract Deadlines: Picking the first available option to meet a deadline.
- Moving Soon: Sacrificing quality for speed when relocating.
- Event Planning: Designing around a party rather than everyday living.
- Budget Squeeze: Cutting corners on quality to meet a schedule.
Ignoring Your Budget
Not planning financially for the entire countertop project.
Unexpected Costs
Discovering hidden expenses during the process.
- Structural Needs: Needing extra support for heavy materials.
- Permit Fees: Costs associated with local building regulations.
- Delivery Charges: Special handling for large or delicate materials.
- Tax: Understanding sales tax on materials versus the installed product.
Value vs. Price
Focusing too much on the initial price and not the long-term value.
- Cheap Materials: Low-cost options might need frequent replacement.
- High Maintenance: Cheaper options can sometimes cost more to maintain.
- Resale Impact: Quality materials can boost your home’s value.
- Insurance: Certain materials might affect your homeowner’s insurance rates.
Forgetting About Future Kitchen Changes
Not planning with potential future kitchen modifications in mind.
Remodeling Flexibility
Designing with future layout changes in view.
- Easy Removal: Can it be easily taken out if needed?
- Expansion Room: Space for larger islands or peninsulas later on.
- Tech Updates: Wiring for future smart home features.
- Aging in Place: Modifications for accessibility as needs change.
Evolving Family Life
Planning for how your household’s needs might change over time.
- Growing Family: More workspace for multiple cooks.
- Empty Nest: Smaller, simpler spaces that are easier to manage.
- Multigenerational Living: Features that work for all ages.
- Lifestyle Shifts: Flexibility for changing cooking habits.
Wrapping Up
Avoiding these common mistakes in countertop design and planning is key to creating a kitchen that’s both functional and beautiful. As your go-to kitchen design resource, I always advise precise measurements, prioritizing how you’ll use the space, testing materials thoroughly, and planning for the long haul. By giving all these design aspects the attention they deserve, you’ll end up with countertops that serve you well for years.
Check out our directory to find skilled kitchen designers who specialize in countertops. With thoughtful planning, your countertop design will be a highlight of your kitchen’s functionality and beauty.